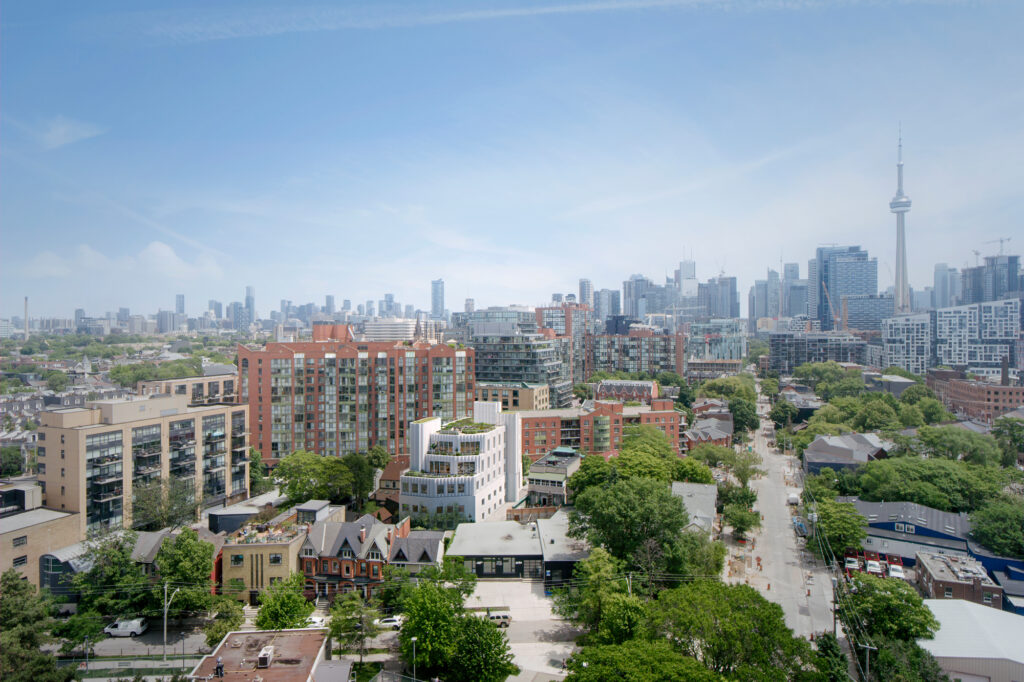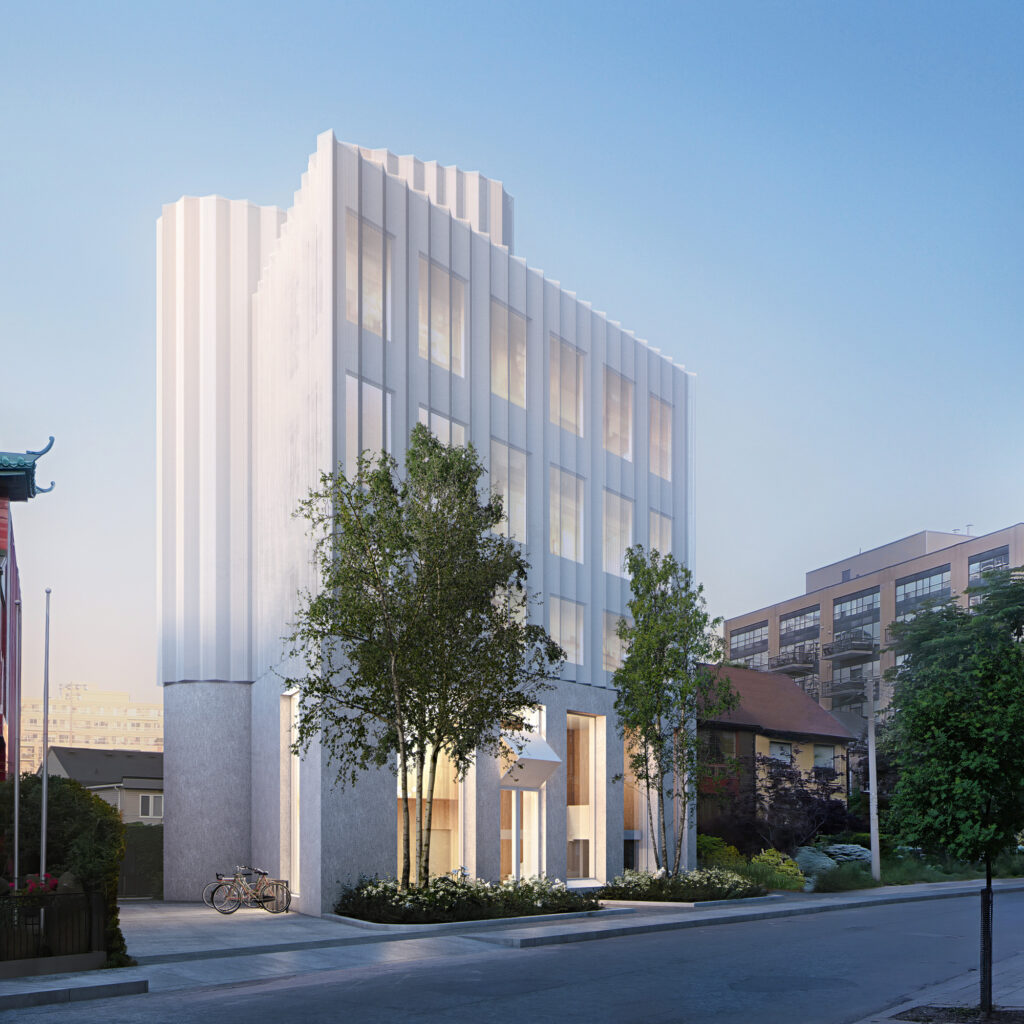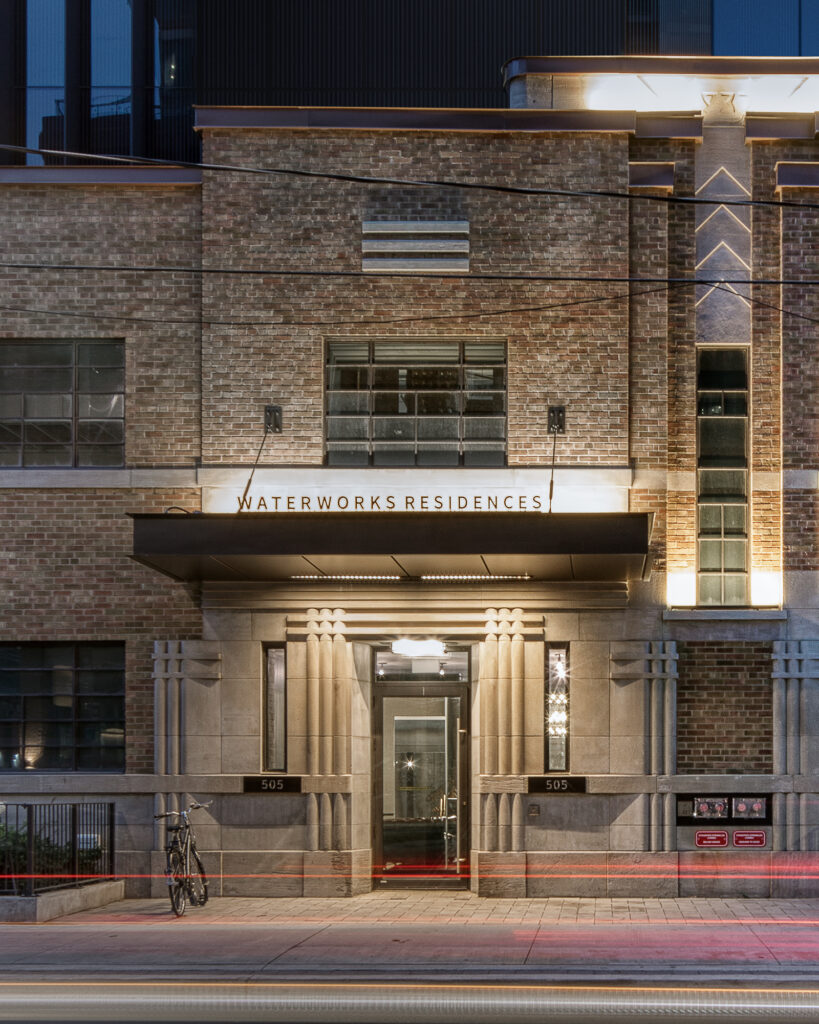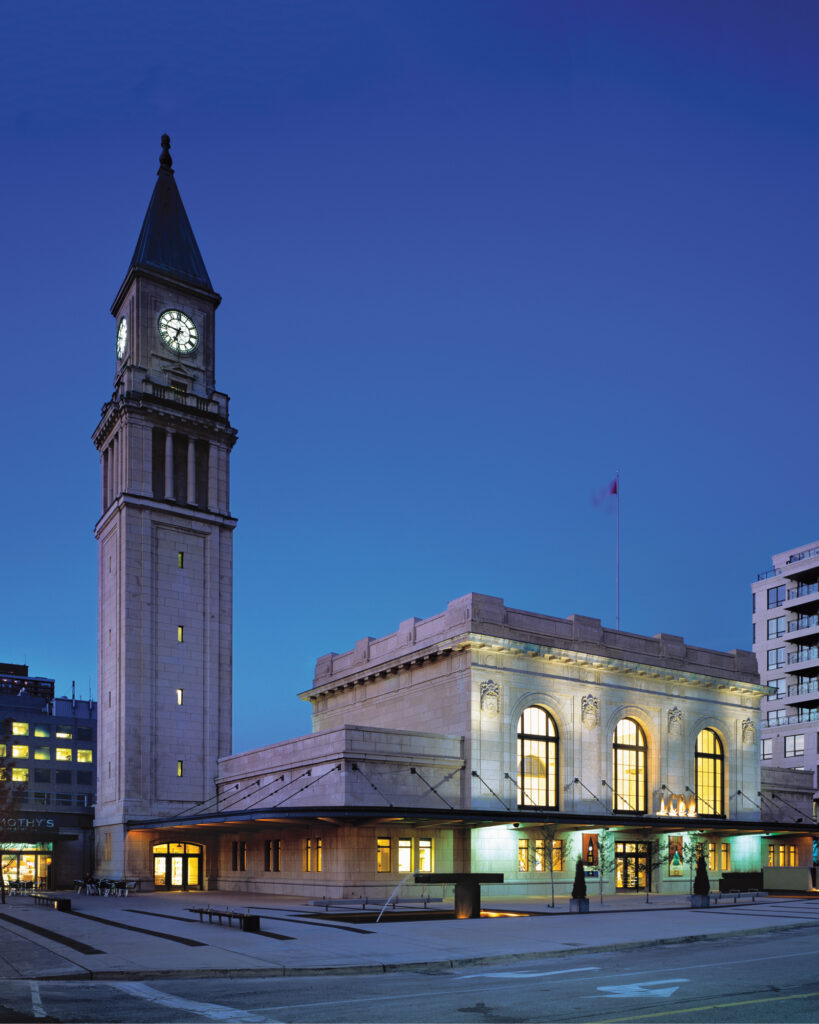191 Niagara Street
Commercial, Upcoming

Project Information
Situated near King West, 191 Niagara Street is a transformative boutique office development poised to bring new life to an existing two-storey industrial building. The redevelopment will revitalize the property, elevating it into a city-defining building spanning five storeys. The project is a refreshing departure from conventional office spaces offered in downtown Toronto. 191 Niagara Street promises lush landscape design at the ground floor entrance, operable windows, private terraces, a communal gym and wellness spa, and a rooftop garden.
A significant feature of this project is the innovative architectural design which includes a unique pleated perforated metal screen that envelopes the entire façade. This structural detail ensures privacy, ventilation, and an abundance of natural light, which will set a new standard in Toronto’s office environments.
-
Status Acquired 2022, Under Redevelopment
-
Address 191 Niagara Street
-
Neighbourhood King West, Toronto
-
Type Office
-
Project Size 22,250 square feet
-
Architect Studio VAARO
-
Landscape Architect The Planning Partnership


